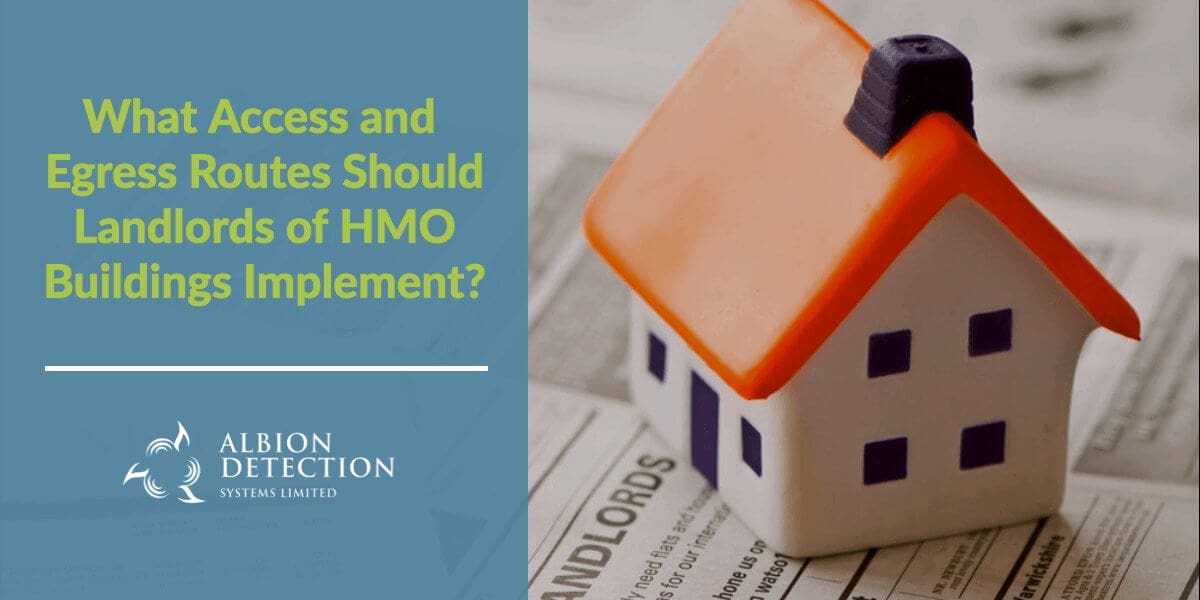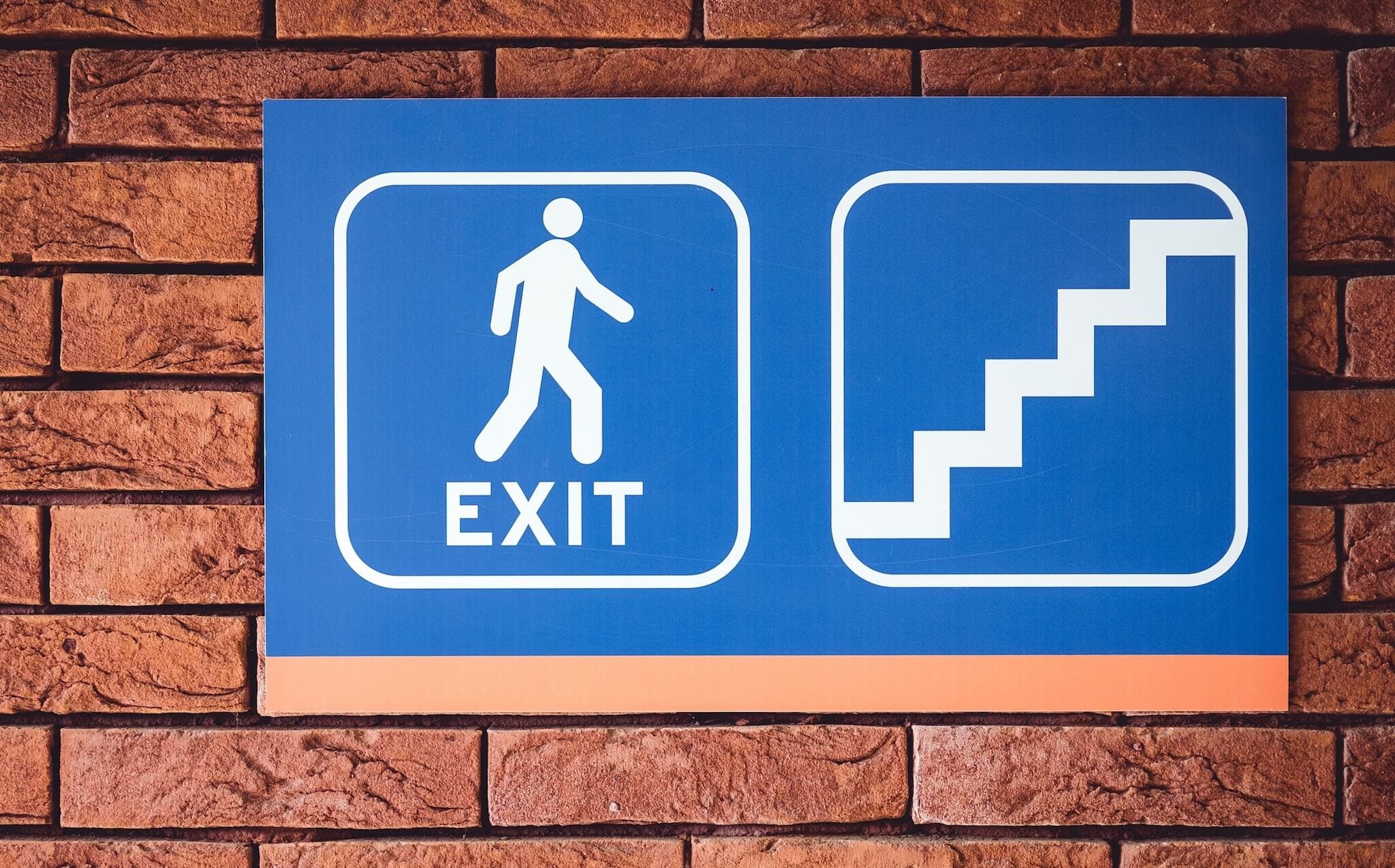
Introduction What Access and Egress Routes Should Landlords of HMO Buildings Implement?
HMO access and egress, In the case of a fire, is by the single most important thing any HMO property landlord needs to ensure is in place.
It’s a vital part of multi-occupancy building fire safety and something to take very seriously.
How this is handled depends on the configuration and design of the building in question, so it’s up to individual landlords to ascertain the primary egress and access routes and ensure they are safe and easy to use – through a multi-occupancy building (HMO) fire risk assessment.
This is not only to ensure that tenants can quickly and safely exit the building in the event of a HMO fire requiring evacuation, but also to make it easy for the fire service to gain access to the HMO and get where they need to go.
Of course, there is more to consider than simply unobstructed doorways and corridors, as general security is also a concern for many HMO landlords.

HMO Access and Egress – Escape Routes
When designating and considering the safest HMO access and egress routes from the perspective of a landlord, there are a number of things to consider.
If, for example, the HMO follows the typical design of a single, central staircase then this will likely act as both access and egress in the event of a fire.
That means the staircase should be a restricted area, with safe access to egress assured.
From a practical viewpoint, this means landlords need to be strict about not allowing tenants to leave anything (such as bikes and prams, for example) in corridors where these items will slow or disrupt the evacuation process.
Obstructions can also severely impact the ability of the fire service to move safely about the building if a fire should require their attention.
It’s important to visualise dark hallways, full of smoke when considering the evacuation route and the likely implication of any obstruction, however temporary as this is the environment tenants and the fire service will have to operate in if a major fire occurs.
HMO Access and Egress – Signage and Emergency Lighting
Whether or not a HMO requires signage depends on its size, so it may or not be legally enforced as part of the multi-occupancy landlord’s fire safety responsibilities.
If your HMO property is more than three storeys high, you will be required by law to provide emergency signage and fire exits with directional arrows for tenants.
This doesn’t mean these measures aren’t a good idea for smaller HMOs alongside systems such as multi-occupancy building fire alarms, just that they aren’t legally stipulated.
In order to decide whether your HMO requires signage and emergency lighting, consider a few things:
- Is there more than one egress route? If so, which is the shortest and safest?
- Is the route to egress anything other than simple? If so, you should consider signs and emergency lighting.
- Are there areas in the building where – if full of smoke – tenants would find it confusing to navigate out of towards safe egress?
- Is there firefighting equipment on-site? If so, signage to point this out is a good idea.

HMO Access and Egress – Separate Fire Escapes
It is also important to know if your HMO requires any kind of exterior or separate fire escape route.
Usually, this requirement is demanded only of commercial buildings rather than residential HMOs, but different local authorities and fire risk assessors may have a different mindset.
It’s a good idea to consult with the local fire authority on this issue.
This can be a grey area in some counties and areas, but most residential HMO properties are excused from an exterior or alternate fire escape.
If your access and egress points are well-defined and adjudged to be safe, then landlords shouldn’t face too many issues.
HMO Access and Egress – Security Issues
Many landlords, aside from ease of access and egress during a fire, also have security considerations to keep in mind when weighing up their fire safety responsibilities.
An easy to access main entry to the building is no good for the landlord or tenants day-to-day, as residents want to feel secure in their building.
At the same time, the setup shouldn’t be such that getting in or out of the building is so hard that it hinders the fire service and tenants during an actual fire emergency.
Restricted access to a HMO is important, but it also needs to be mindful of emergencies when tenants may need to leave in a hurry and the fire service needs to move bodies and equipment into the building.
The Residential Landlords Association has a wealth of information concerning everything from access and egress to door widths, so getting things right just requires a little research.
What Do You Think?
Do you know your rights to safe HMO access and egress? Many tenants – and landlords – aren’t aware of the existent regulations when it comes to this issue.
Many don’t find out about the importance of secure, obstruction-free egress and access until the point a fire is present, which is far too late.
Have Your Say
Ready To Get Fire Protection Focussed?
If you’re a HMO landlord and want more information about your fire safety responsibilities, download our dedicated HMO fire safety guide or contact us to find out how we can help.



